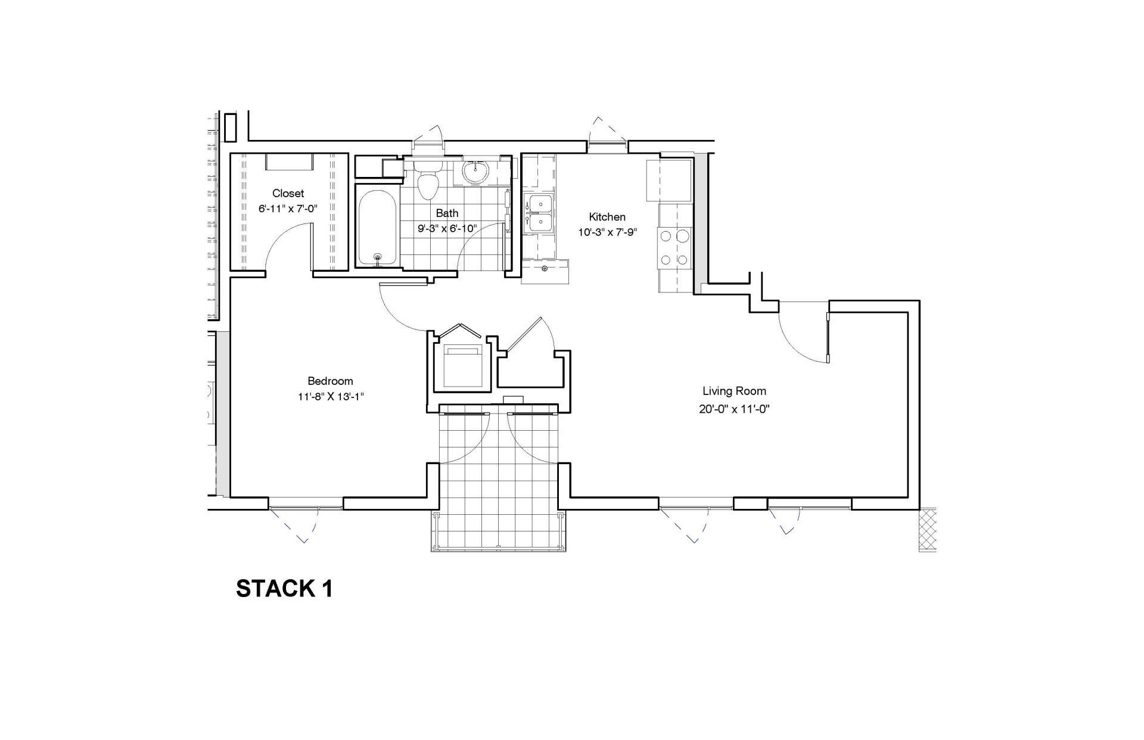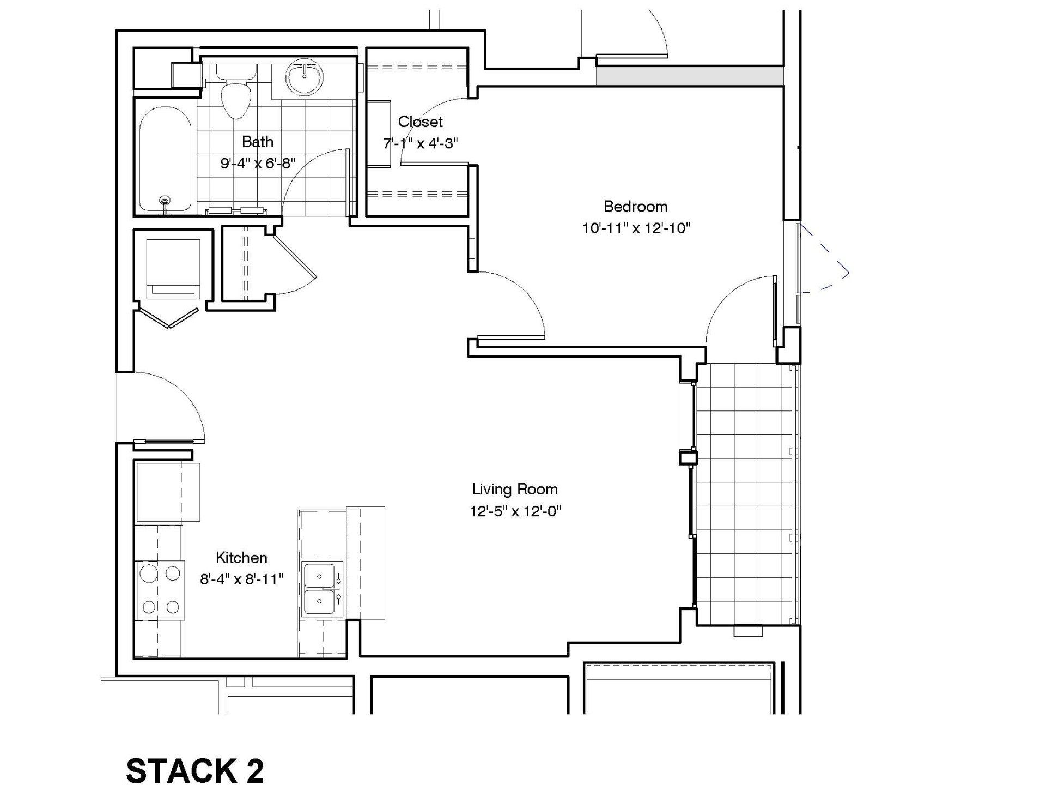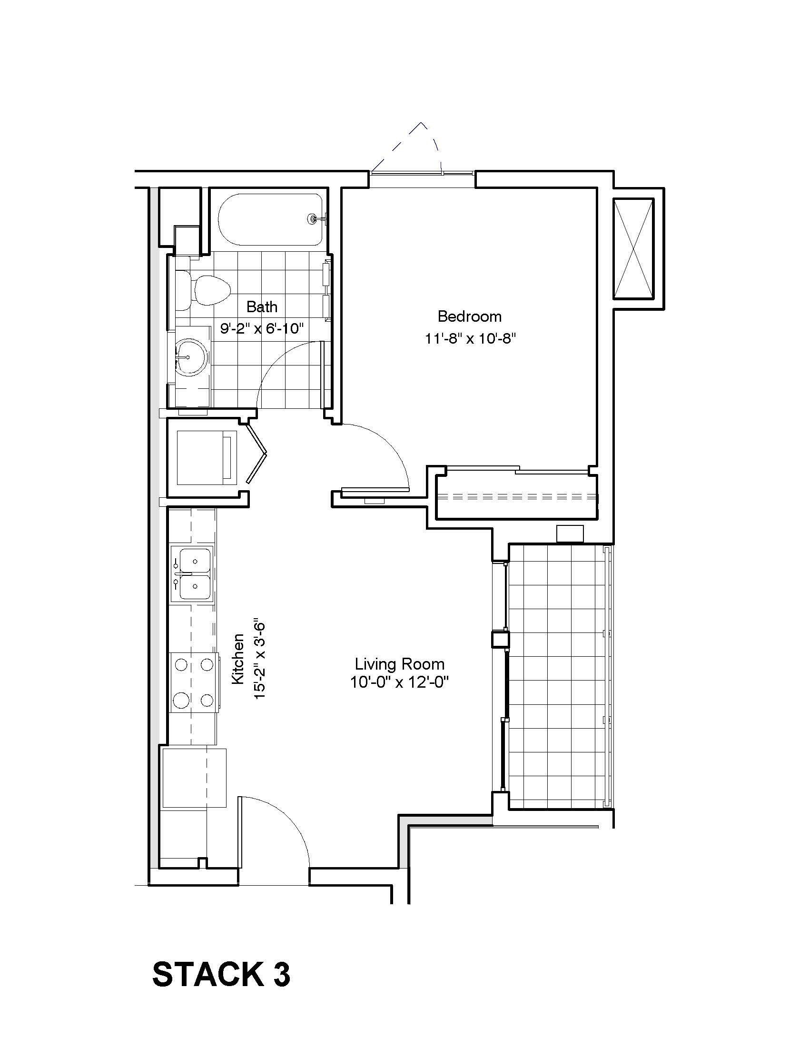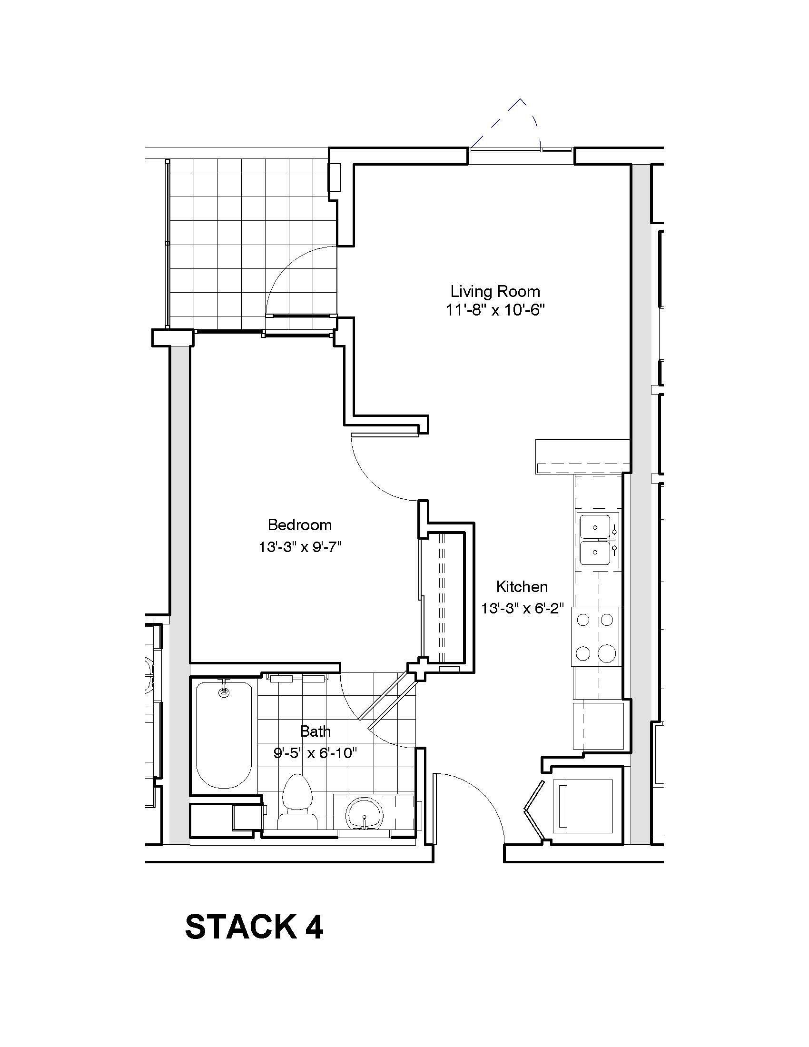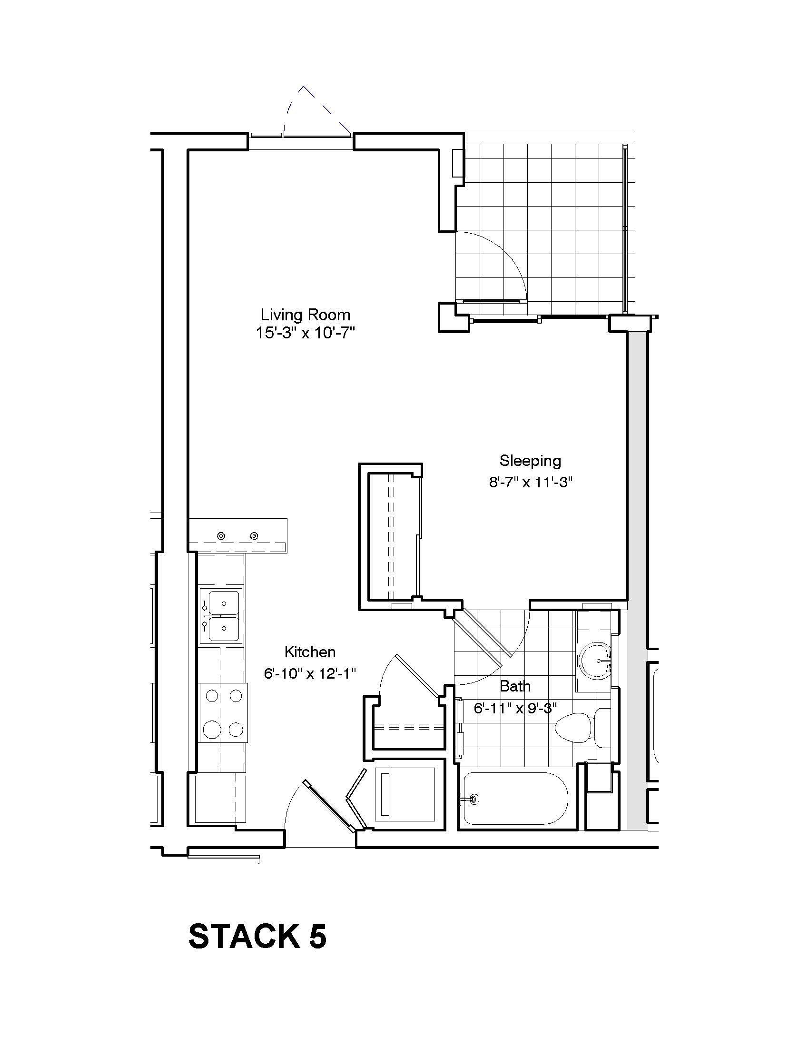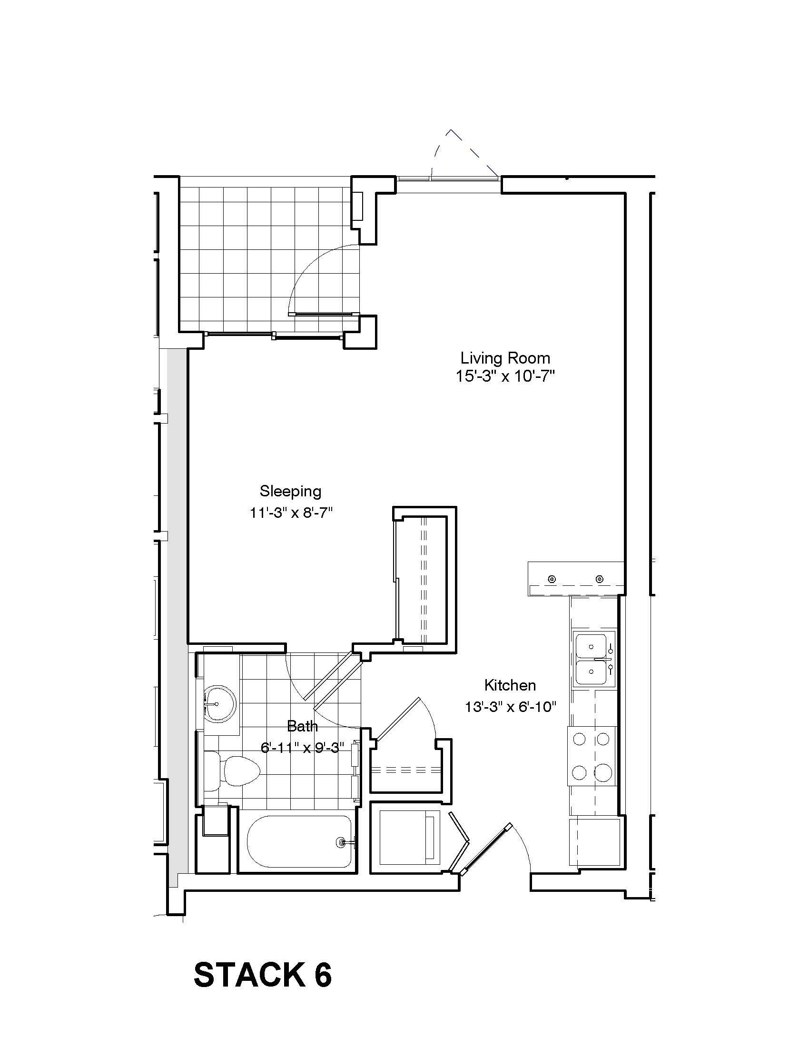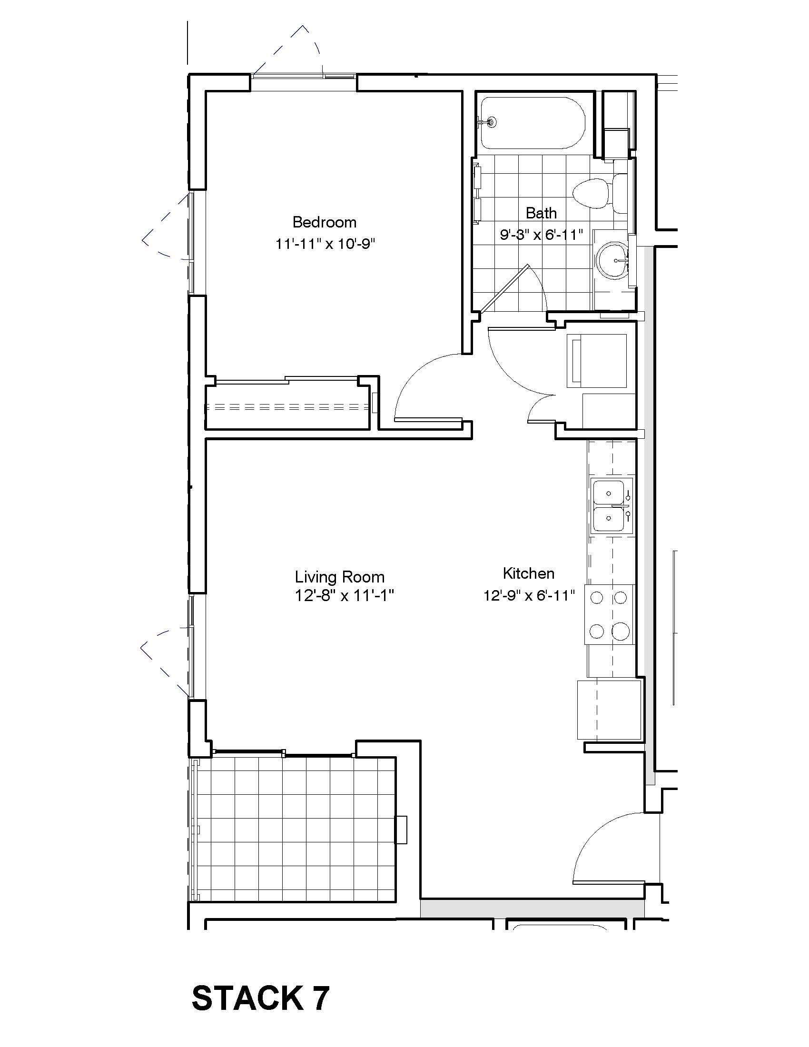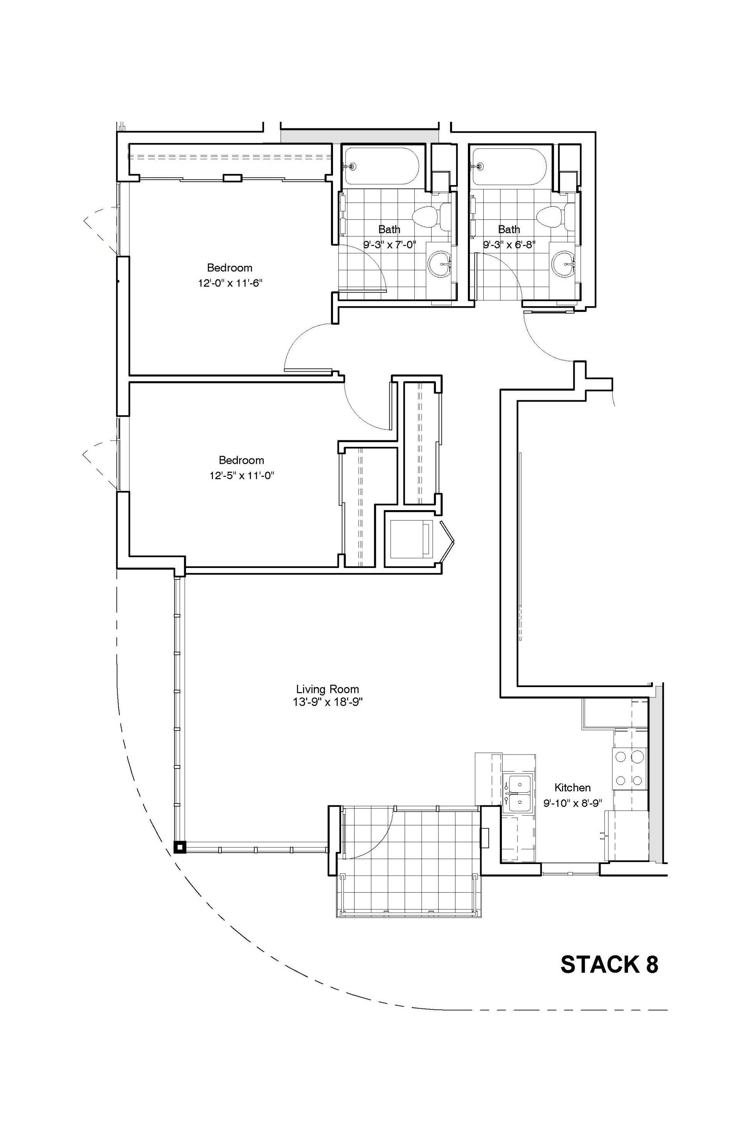310-876-0150 (711) TTY
MANAGMENT SERVICES
Studio Loft Apartments Los Angeles - Floor Plans
If you’ve been hunting for studio loft apartments in Los Angeles, CA for a while, you’ll know the difference a good layout can make. Square footage is only one of the many factors that goes into what makes an apartment the right one for you. The right layout, however, is essential.
With the ideal floor plan, your studio, one-bedroom, or two-bedroom apartment becomes a peaceful and tranquil home. If you’re planning on working from your loft too, layout becomes even more important.
With that in mind, we thought you might like to check out the different floor plans available here at T Lofts Apartments.
Whether you’re looking for a pet-friendly, single-person studio or a family apartment, we have several floor plan options to suit every lifestyle and household.
Stack 1, One Bedroom
The entrance of this one-bedroom floor plan opens into the large living room with a u-shaped kitchen situated to the right. Towards the back of the apartment, you’ll find the bathroom and a generous sized closet to the right while the bedroom opens up on the left-hand side. Both the bedroom and the living room have separate entrances out onto your own private balcony.
Stack 2, One Bedroom
This floor plan provides marginally smaller square footage in each separate room but compensates for this with a large entrance area that leads to the kitchen on your right and the living room directly in front, providing an ideal spot for a dining table.
Stack 3, One Bedroom
If you like a family-style kitchen and living area, this is the layout for you. The kitchen and living area are combined, but the bedroom entrance is tucked away behind the corner to provide a quiet and tranquil sleep.
Stack 4, One Bedroom
The kitchen greets you immediately as you open the door to this floor plan. The bathroom can be accessed on the left, but it also has a door connecting it to the bedroom so it functions as an en suite too.
Stack 5, Studio
While this is a studio apartment, it has been carefully designed to allow you enough space to create separation between your living, working, and sleeping areas.
Enter through the front door into a spacious kitchen. The appliances and counter space sit to your left, while you’ll find ample closet and storage spaces on the right.
Next, you’ll move through the kitchen and into the living area. The windows and balcony doors provide this generous 15’3” x 10’7” area with plenty of natural light. On your right, you’ll see the 8’7” x 11’3” bedroom area partially obscured by a dividing wall, so you can easily create separate living and sleeping quarters.
Stack 6, Studio
The floor plan for these studio lofts provides the exact same layout as Stack 5, but in reverse, so that the kitchen is on your left-hand side as you enter.
Both of these floor plans are ideal for single professionals or young couples. Unlike other studio loft apartments in Los Angeles, you won’t need to worry about converting living room furniture into a bed at night. Our studio apartments have all the compact utility of a studio with enough space to stretch out and feel at home.
Stack 7, One Bedroom
This floorplan ticks the boxes if you’re looking for a large living and kitchen area and a generous sized balcony. The bedroom is tucked away at the back, so the balcony is only accessed from the living room.
Stack 8, Two Bedroom
The entrance of this loft opens into a hallway where you’ll find the doors to the bathroom and the two bedrooms. The bedrooms are very similar in size but one comes with its own en suite. To the left of the front entrance is a hallway which leads you to a generous living area with 13’9” x 18’9” dimensions. Your private balcony can be accessed towards the back of this living space while the kitchen is separated on the left-hand side.
How to Choose a Floor Plan
We’ve designed our studio loft apartments in Los Angeles to provide a floor plan for every preference.
Here are some tips for choosing the right layout for you.
Separate Spaces
If you’re living alone, separate spaces might not seem like a big deal. But for couples, or for single people who will also be working from their loft, a space that creates more separation between sleeping, living, and kitchen spaces is ideal.
Balcony Access
Some of our floor plans offer multiple access points to the balcony. If you like to spend a lot of time enjoying the fresh air, a balcony that can be accessed from the living room or bedroom is a good choice.
Bathroom Access
Light sleepers might prefer a bathroom located away from the bedroom. Others might prefer an en suite. In that case, the two-bedroom with separate bathroom and en suite or a one-bedroom with dual access to the bathroom are great options to choose from.
Work Space
As you check out our floor plan options, picture where you might like to situate your desk and office area. All of our lofts have been designed so you can separate your work space and maintain a healthy work-life balance.
Like what you see? Come check out your options in person!
Contact us today to learn more about our current vacancies or to schedule a viewing.
Contact Us
310-876-0150 (711) TTY
giovanna@southpacificre.com

